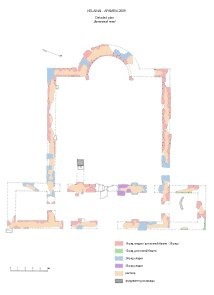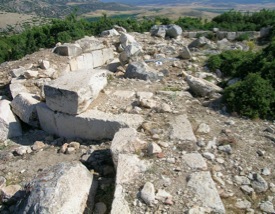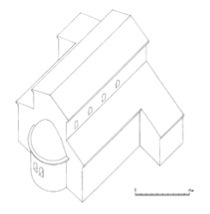




KELAINAI - APAMEIA KIBOTOS

Les ruines de l’église sont situées à environ 500 m à l'est de la ville moderne de Dinar, au sommet d'une colline. Elles ont déjà été décrites, d’une façon incomplète, dans la littérature du XIXe et du début du XXe siècle. En 2009, nous avons décidé de reprendre l'étude de cet ensemble. The ruins of the church are located approximately 500 meters to the east of the modern city of Dinar, on top of a hill. They have already been described, in an incomplete fashion, in the literature of the nineteenth and early twentieth centuries. In 2009, we decided to begin anew the study of this ensemble.
The ruins are situated on the west border of a platform approximately 150 by 100 m. To the south of the church can be found a building, divided into rectangular sections, which may correspond to a small monastic complex which surrounded the church at the beginning of the Byzantine period. The ceramic collection carried out at the entrances to the church indicates principally a period of Byzantine occupation, although shards of the Hellenistic and Roman periods are also attested. Our survey has permitted the discovery of important architectural details which have not been remarked upon by previous visitors (a series of pilasters dividing the narthex into three parts, for example), and also the correction of their interpretations of the remains (notably the presence of two doors in the west wall of the naos, rather than the three previously described.)
The church is composed of blocks of limestone, finely worked and grounded on thin mortar. It forms a basilica of three parts, consisting of a naos, of square plan (16 by 16 meters), flanked by an apse to the east and a narthex to the west. One may also note the presence of two adjacent sections placed at the northern and southern extremities of the narthex. The presence of a beautiful baptismal polylobé, discovered after cleaning, indicates that the southern section must have served as a baptistery. In the northern part of the church, our cleaning has revealed the nature of the floor, made of square bricks placed upon a ground of fine morter. This technique is not unknown, especially in the Balkans, where a number of churches of the sixth century present the same configuration. It seems that the church of Apamea could be dated to the same period, on other grounds as well. Indeed, one finds many analogies of plan and composition in the buildings dated to this period of Macedonia and Mysia, as also in Isauria. The construction technique encountered in our church also recalls architectural techniques encountered in Pamphylia, Cilicia, Isauria (particularly at Binbirkilise), and likewise in Syria. Its plan and volumetric composition seem to evoke a certain influence from the capital Constantinople during the first part of the sixth century, just before a period of transition began which saw the transformation of basilicas on traditional lines to basilicas with a central plan and cupola or a cruciform plan. The quality of stonework, clarity of the plan and richness of detail seems to indicate that the church was constructed under the patronage of some highly placed person.
It seems, moreover, that the architect, or architects, belonged to the dominant tradition and probably came from the capital. Nevertheless, the rather gross character of the architectural details (mouldings and the like) seems to reveal that the masons who took part in the construction of the monument were either local artisans or came from other regions such as Cilicia, Pamphylia or Isauria.
in charge of the study of the byzantine remains
V. SEDOV



View of the apse.

Plan of the church with the different construction phases.
Preliminary reconstruction

updated: september 2nd, 2010


